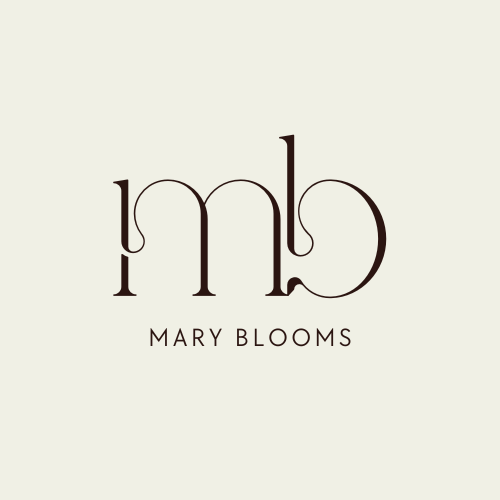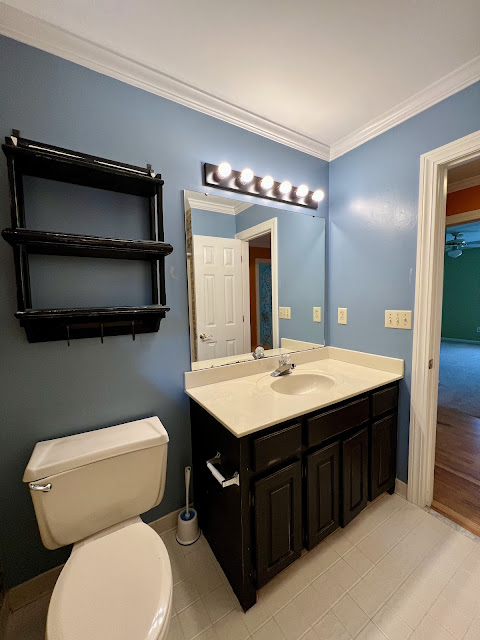Our first big project - the upstairs hall bath. I was just as anxious to get this space updated as I was the laundry closet. Not only did it need a cosmetic facelift, but also new plumbing fixtures, so we decided it was a total gut job.
Looking back on these photos, it doesn't seem as bad as it did to me when we moved into the house. I imagine some of that was due to being pregnant and determined our newborn would take his first bath in a brand new tub.
Most of the items in the bathroom were original to when the home was built in the late 80s - tile, vanity, plumbing, etc.
The previous owners made this comic strip feature wall. I thought it was a clever idea and my toddler loved it during bath time, but regardless, it had to go.
Since this bathroom serves as a shared space between our kids & guests, I needed the design to strike a balance between playful yet refined.
The wallpaper acted as the anchor for the design. I pulled the tile, paint & finish selections from its color palette. I opted for natural stone flooring to keep things timeless and a 'handmade' ceramic tile for the tub surround for a casual feel. I love natural wood so I brought that element into play with the vanity. I incorporated tongue & grove wainscoting below the wallpaper for an added layer and to bring architectural character to the space.
I love coming up with concept boards and then seeing them come to life. I've linked all items below and will go into further detail on future posts!
Links:
Wallpaper : Danika Herrick, Brown and Greens on Cream Emma Stripe
Light Fixture : Bethany 17" Wide 2-Light Black and White
Vanity : Sara 48" Free-standing Single Bathroom Vanity with Marble Vanity Top (color combination no longer listed)
Light Fixture : Bethany 17" Wide 2-Light Black and White
Vanity : Sara 48" Free-standing Single Bathroom Vanity with Marble Vanity Top (color combination no longer listed)
Wall Tile : Artigiano Termite Sand 3x6
Floor Tile : Antico Scuro honed 12x12
Ceiling Paint : Clare, Greenish
Trim & Wainscoting Paint : Clare, Whipped
Floor Tile : Antico Scuro honed 12x12
Ceiling Paint : Clare, Greenish
Trim & Wainscoting Paint : Clare, Whipped
Tongue & Groove: 5.375" Planks






Post a Comment